Birchwood Village Apartment Homes - Apartment Living in Brea, CA
About
Welcome to Birchwood Village Apartment Homes
1717 E Birch Street Brea, CA 92821P: 714-947-1853 TTY: 711
F: 714-990-2946
Office Hours
Monday through Saturday: 9:00 AM to 6:00 PM. Sunday: Closed.
Welcome to Birchwood Village Apartment Homes, a community in the heart of Brea, CA. Set against a backdrop of serene landscapes, experience elevated living with our collection of thoughtfully designed one- and two-bedroom floor plans. Featuring a complete appliance package, custom cabinetry, hardwood-style flooring, and newly renovated interiors, our community offers the ultimate in comfort and balanced living. Indulge in a refreshing swim at any of our four pools or unwind in the soothing spas. Sharpen your skills on the illuminated tennis court or versatile sports court, or embrace your fitness routine in our well-equipped center, featuring a range of cardio and weight training options.
Find the balance between nature and convenient city life. Take pleasure in the great outdoors, uncover local gems, and immerse yourself in a flourishing community. With its awe-inspiring sceneries and a plethora of leisure choices, Brea presents a wealth of open-air adventures and cultural discoveries.
Floor Plans
0 Bedroom Floor Plan
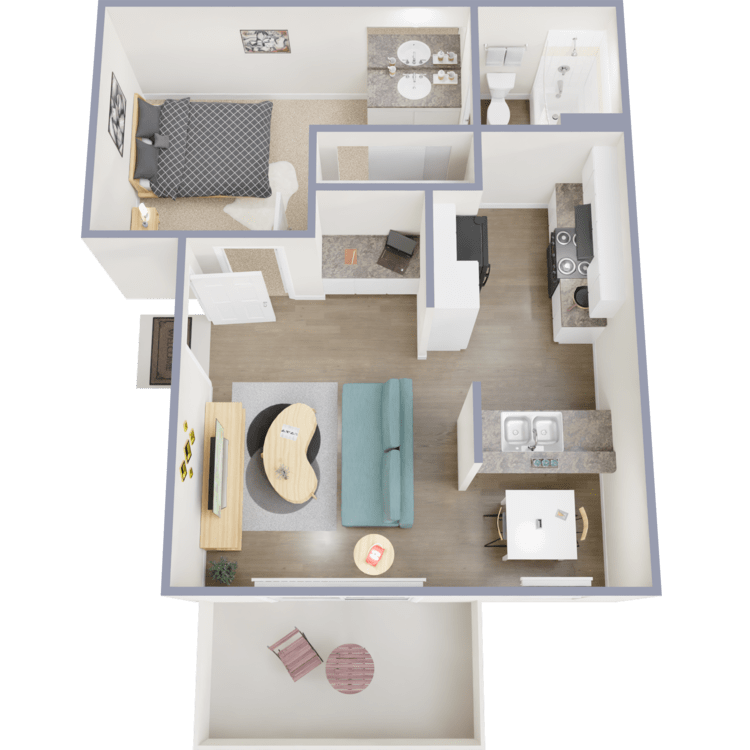
Oak
Details
- Beds: Studio
- Baths: 1
- Square Feet: 490
- Rent: $2085-$2110
- Deposit: $500
Floor Plan Amenities
- Newly Renovated Interior *
- Breakfast Bar *
- Refrigerator
- Custom Modern Cabinetry
- Hardwood Style Flooring
- Plush Designer Carpeting
- Mirrored Closet Door
- Heating and Air Conditioning
- Ceiling Fan in Dining Area
- Generous Closet Space
- Vertical Blinds
- Vaulted Ceiling *
- Private Patio or Balcony
* In Select Apartment Homes
Floor Plan Photos
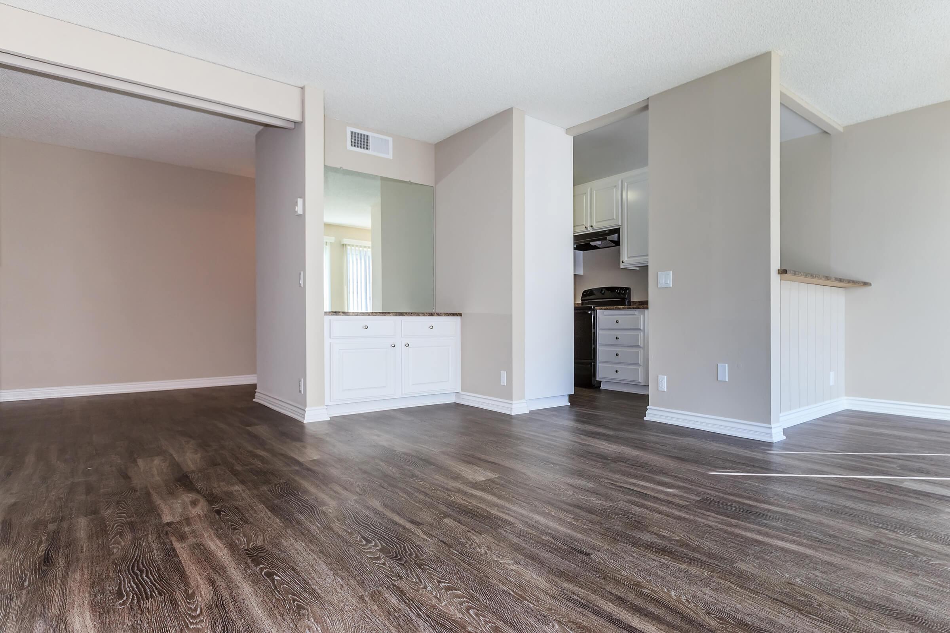
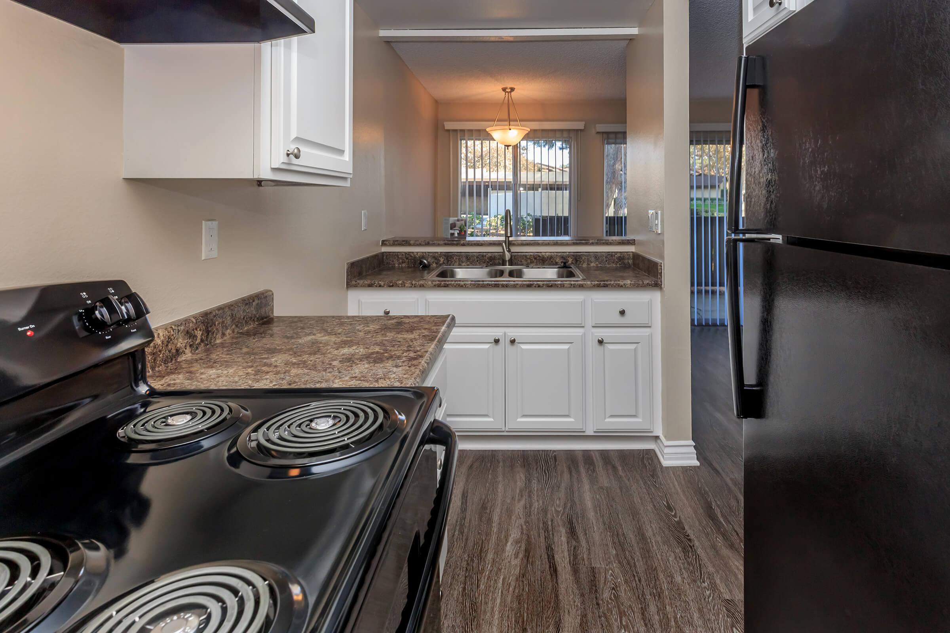
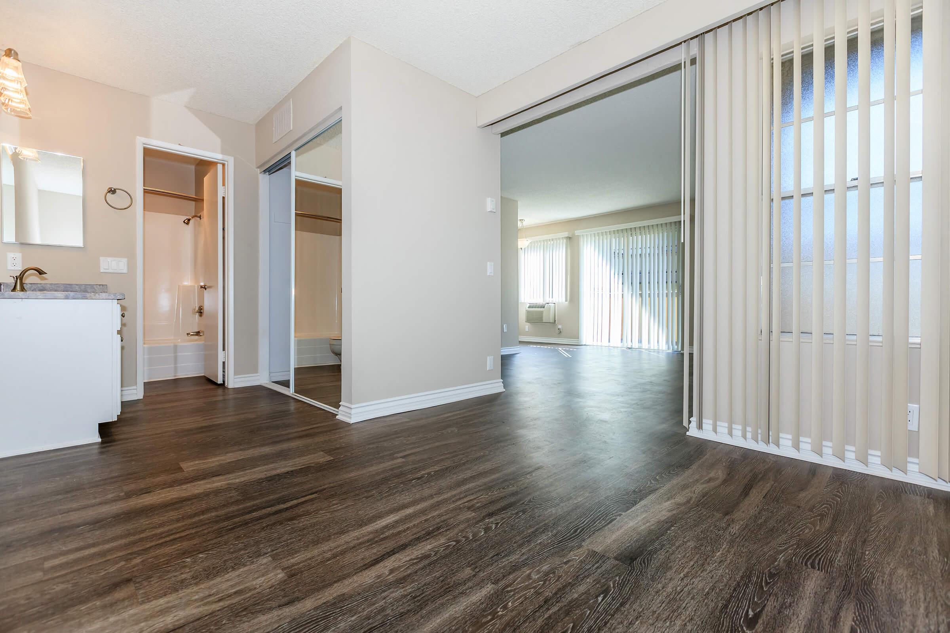
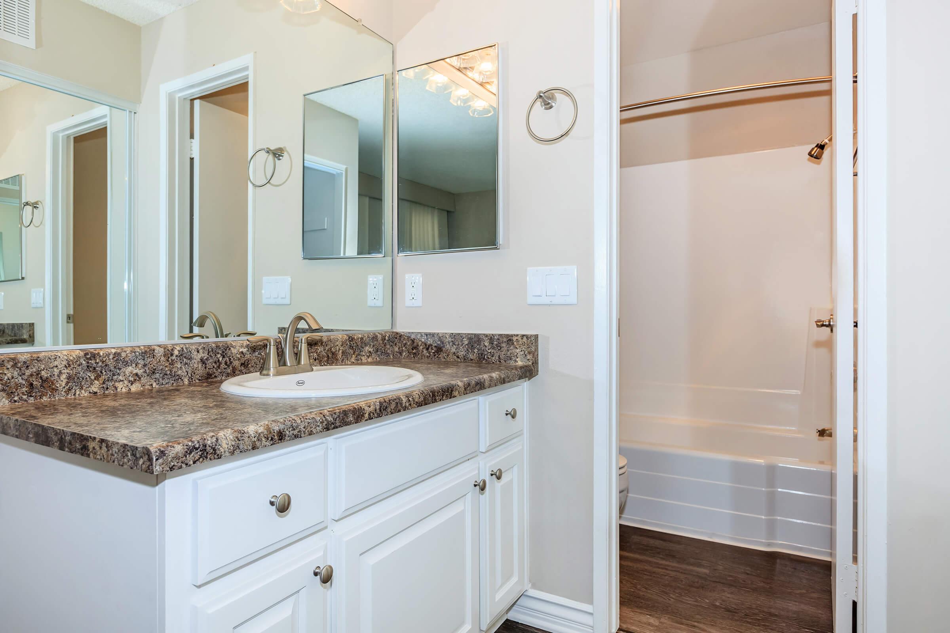
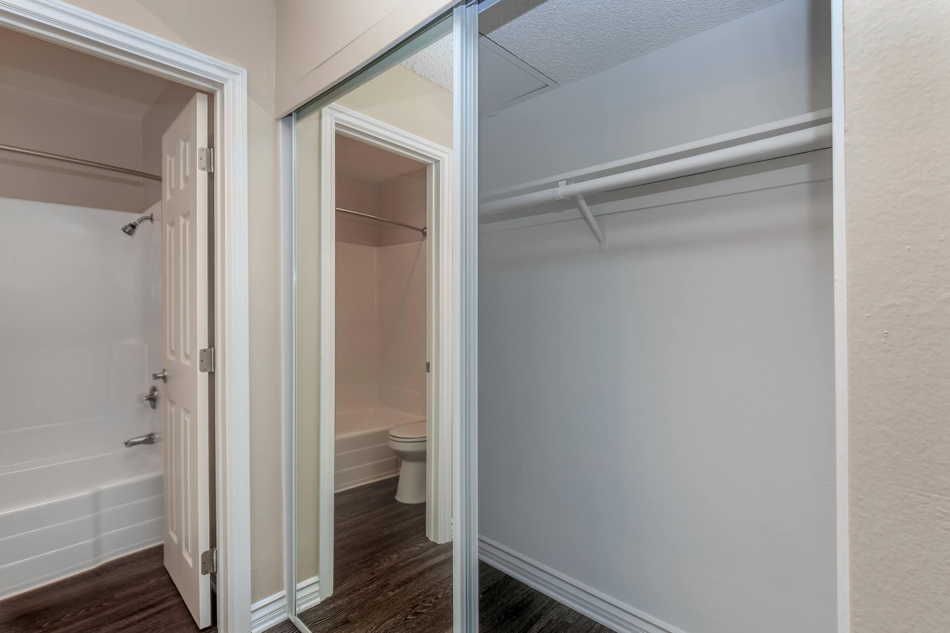
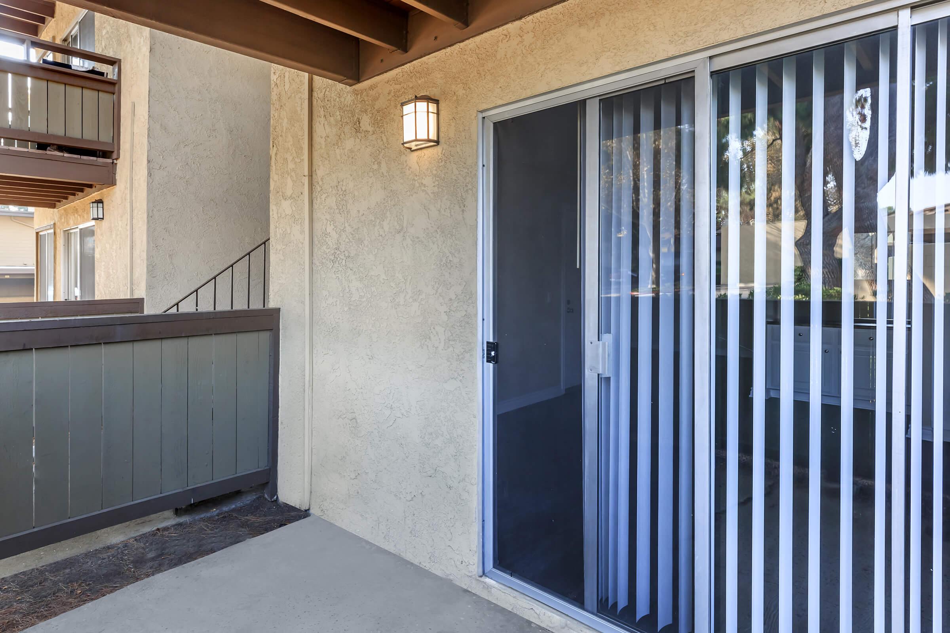
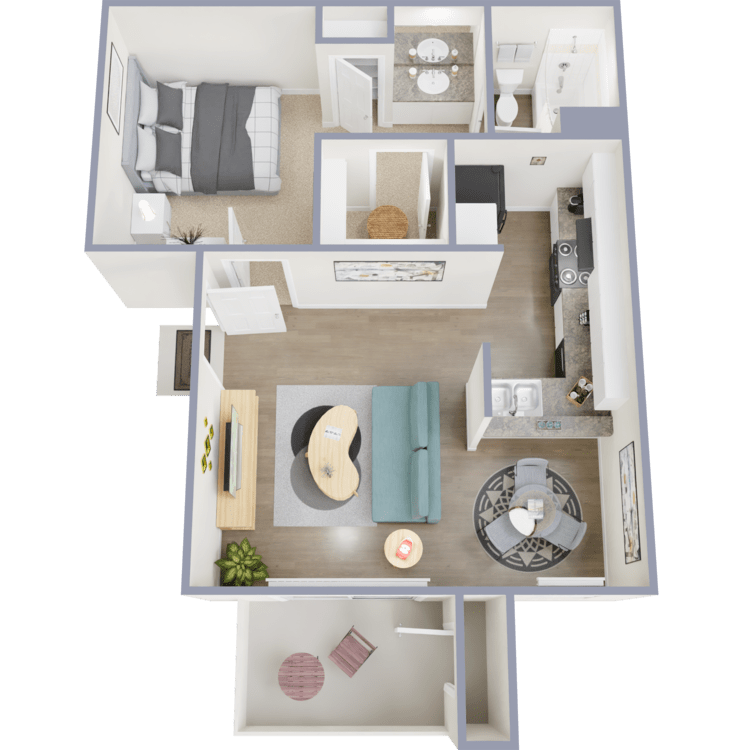
Fir
Details
- Beds: Studio
- Baths: 1
- Square Feet: 500
- Rent: Call for details.
- Deposit: $500
Floor Plan Amenities
- Newly Renovated Interior *
- Breakfast Bar *
- Complete Appliance Package, Including: Refrigerator and Dishwasher
- Custom Modern Cabinetry
- Hardwood Style Flooring
- Plush Designer Carpeting
- Heating and Air Conditioning
- Ceiling Fan in Dining Area
- Generous Walk-in Closet
- Vertical Blinds
- Vaulted Ceiling *
- Private Patio or Balcony
- Outdoor Storage Closet
* In Select Apartment Homes
1 Bedroom Floor Plan
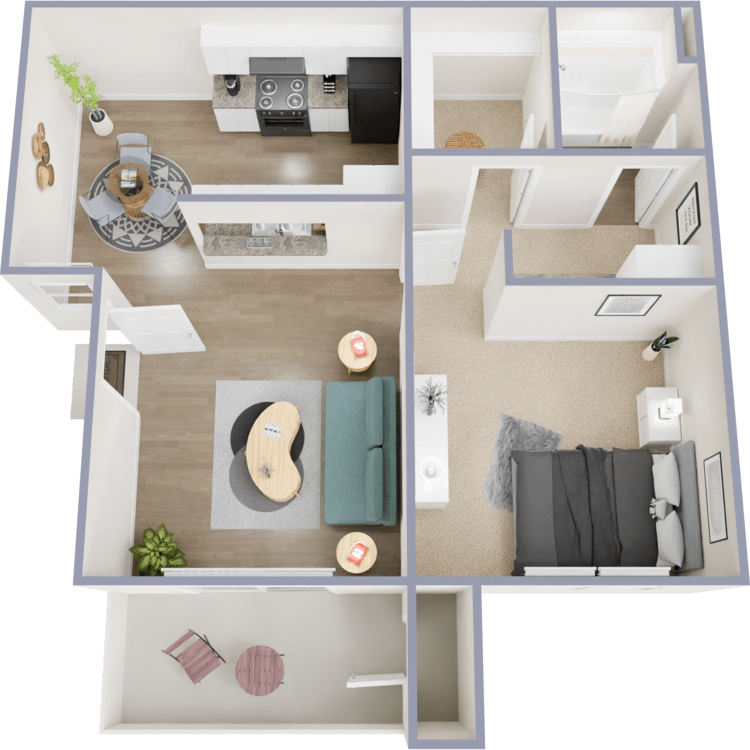
Pine
Details
- Beds: 1 Bedroom
- Baths: 1
- Square Feet: 659
- Rent: $2240-$2380
- Deposit: $500
Floor Plan Amenities
- Newly Renovated Interior *
- Complete Appliance Package, Including: Refrigerator and Dishwasher
- Custom Modern Cabinetry
- Hardwood Style Flooring
- Plush Designer Carpeting
- Heating and Air Conditioning
- Ceiling Fan in Dining Area
- Generous Walk-in Closet
- Vertical Blinds
- Vaulted Ceiling *
- Private Patio or Balcony
- Outdoor Storage Closet
* In Select Apartment Homes
Floor Plan Photos
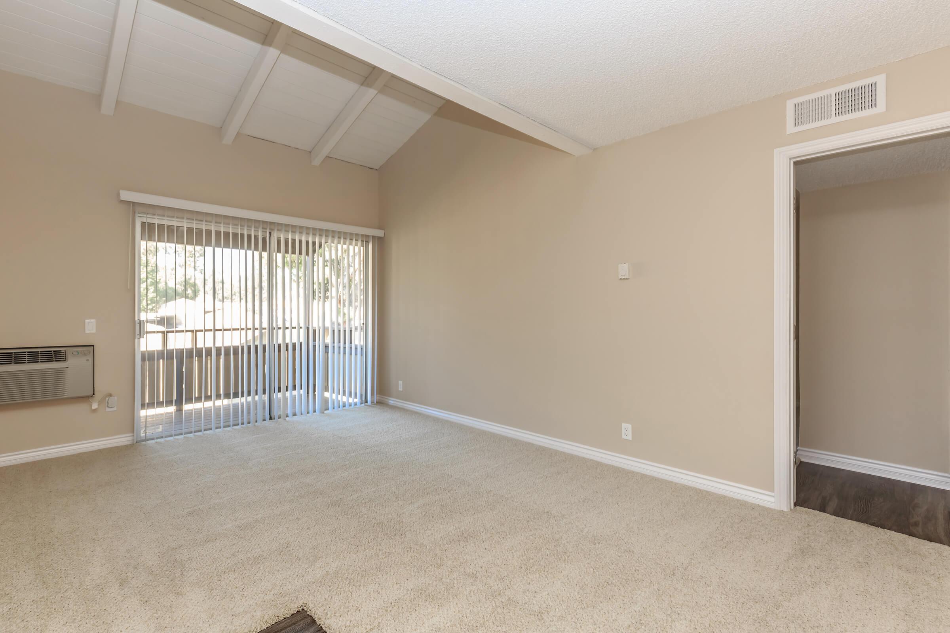
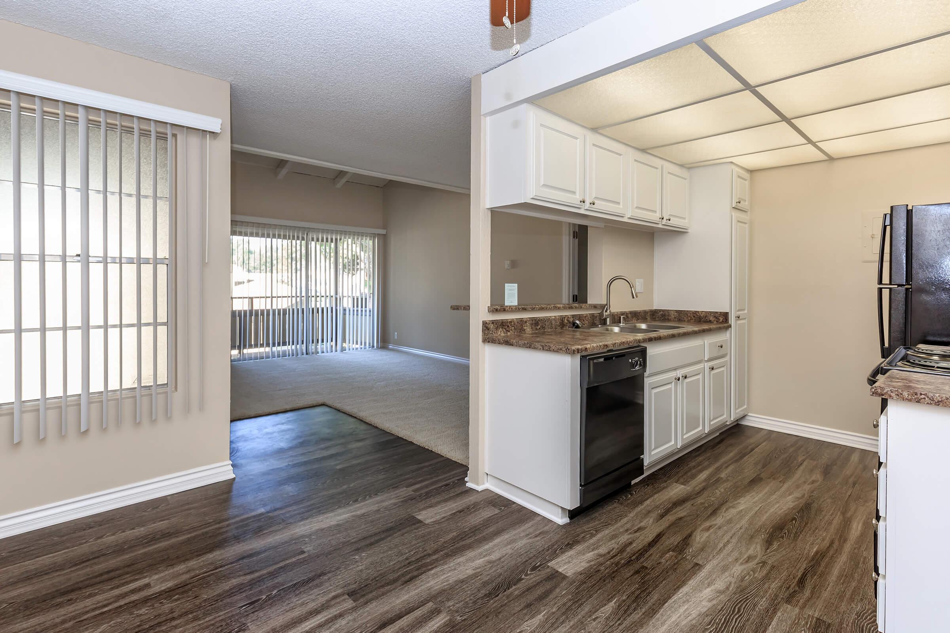
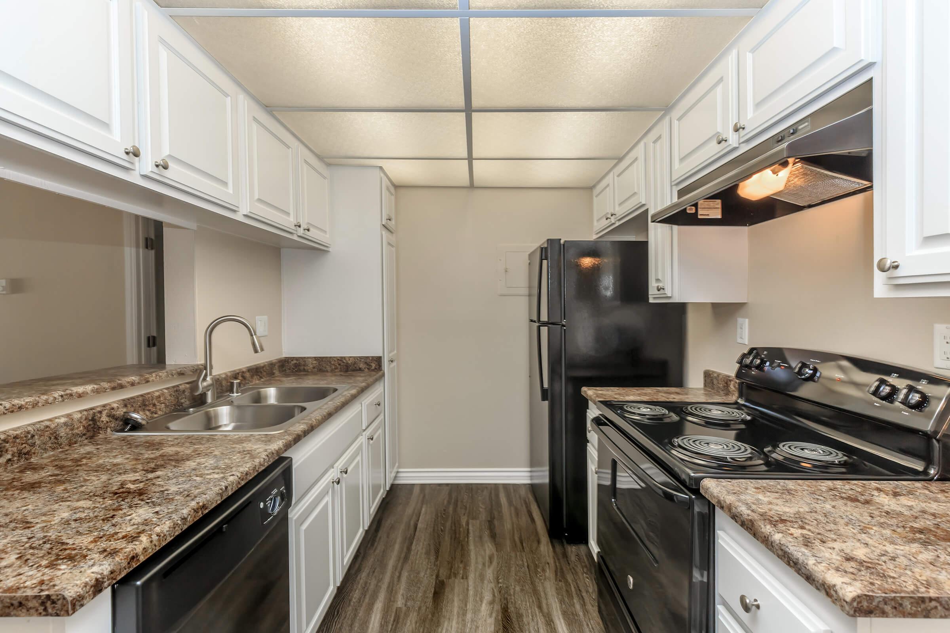
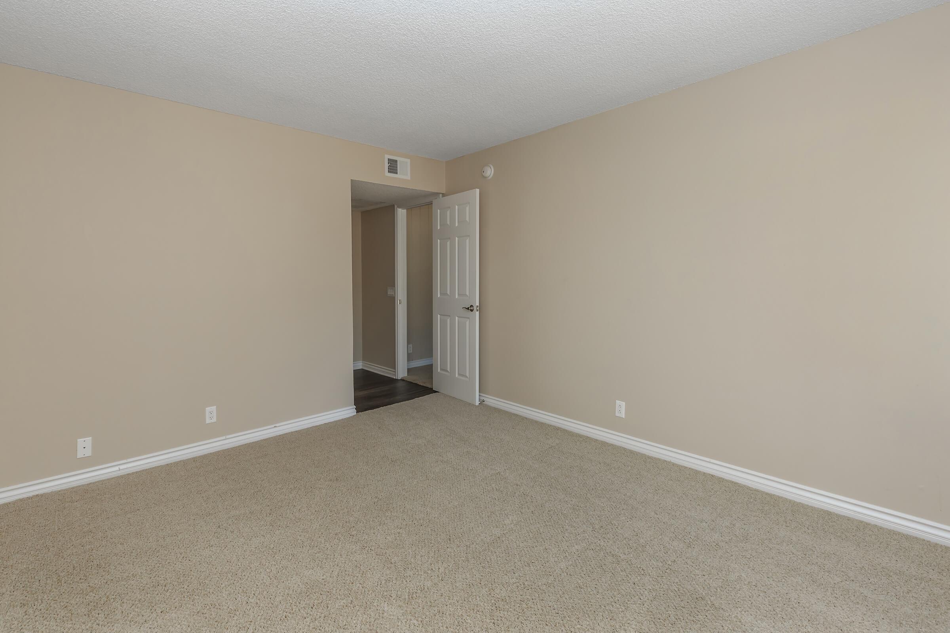
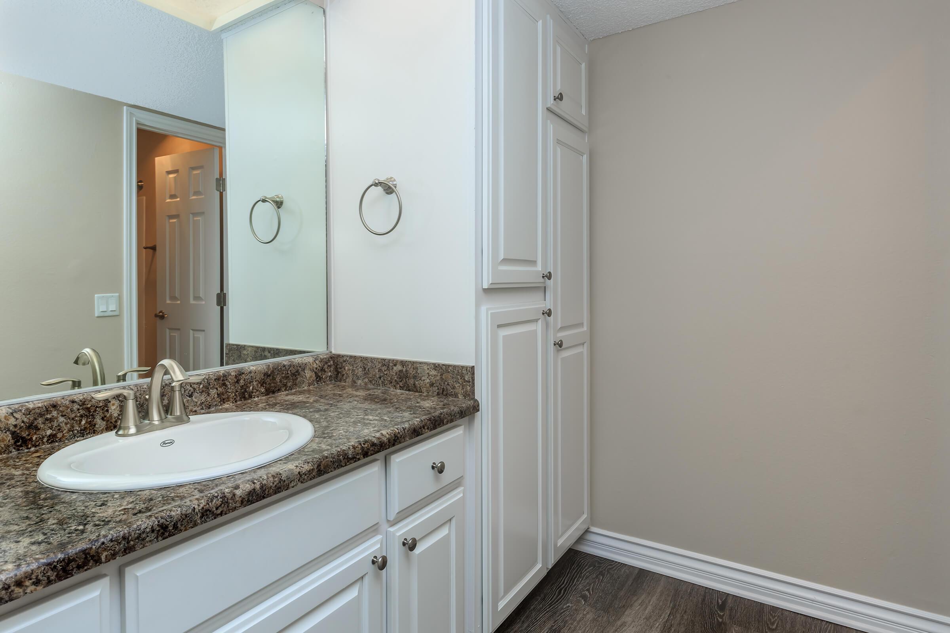
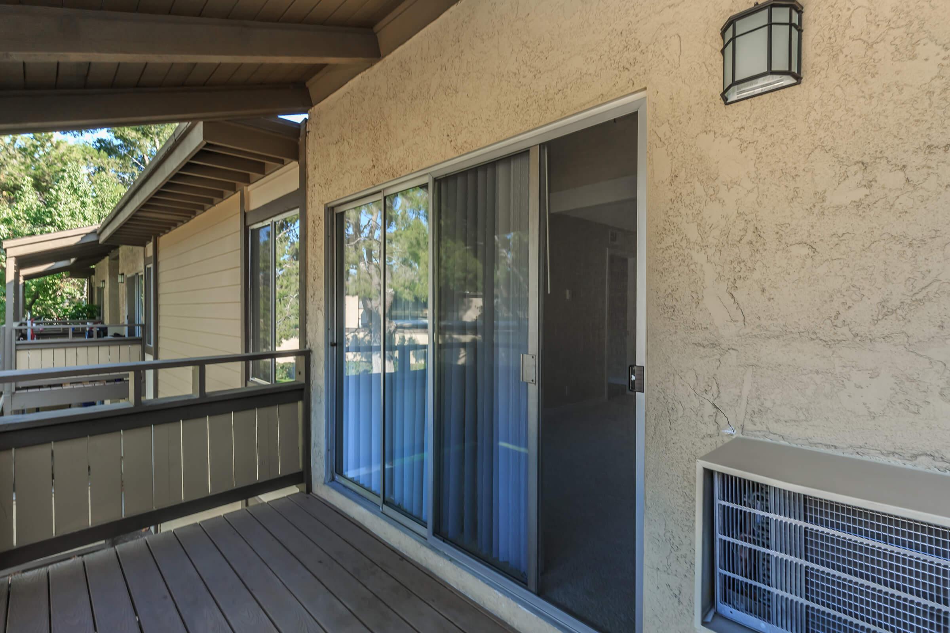
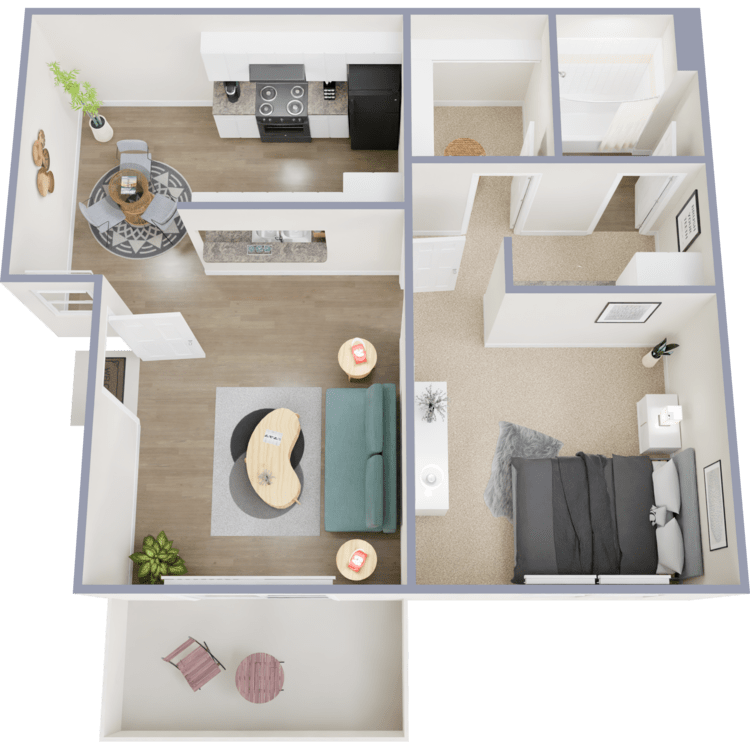
Elm
Details
- Beds: 1 Bedroom
- Baths: 1
- Square Feet: 692
- Rent: $2200-$2340
- Deposit: $500
Floor Plan Amenities
- Newly Renovated Interior *
- Complete Appliance Package, Including: Refrigerator and Dishwasher
- Custom Modern Cabinetry
- Hardwood Style Flooring
- Plush Designer Carpeting
- Heating and Air Conditioning
- Ceiling Fan in Dining Area
- Generous Walk-in Closet
- Vertical Blinds
- Vaulted Ceiling *
- Private Patio or Balcony
* In Select Apartment Homes
Floor Plan Photos
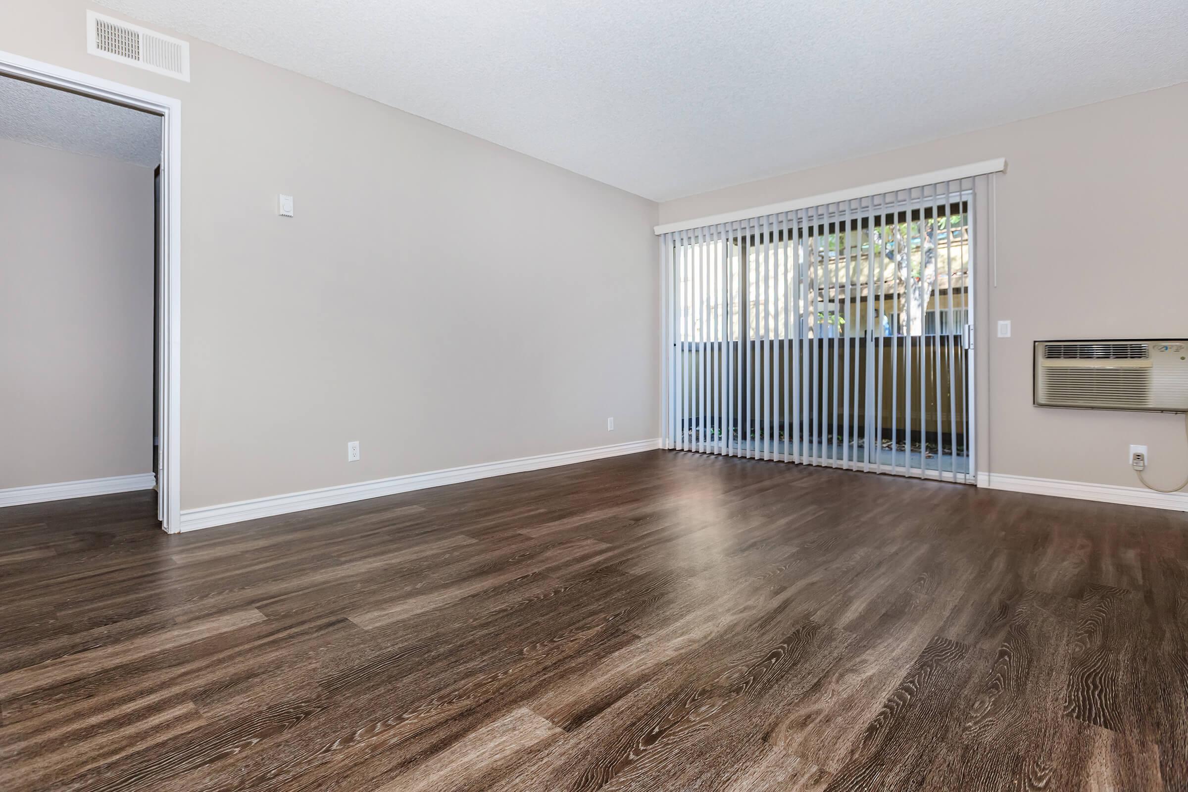
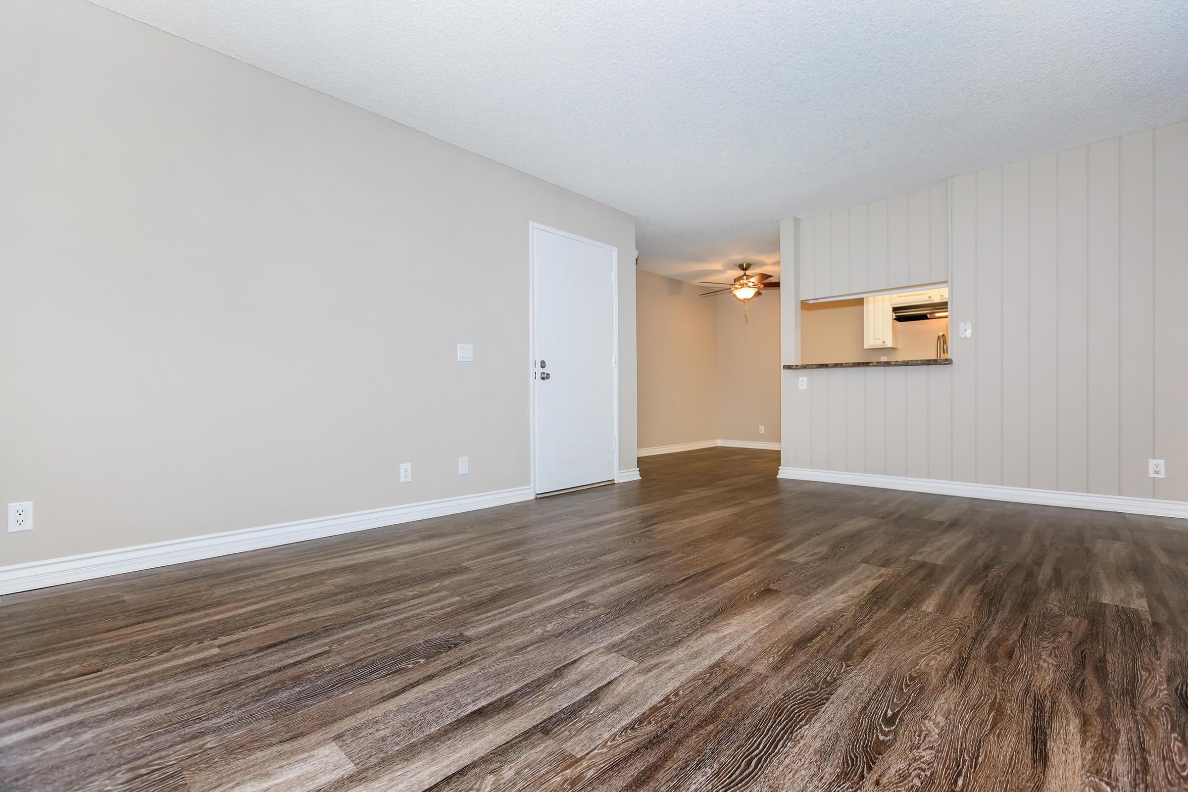
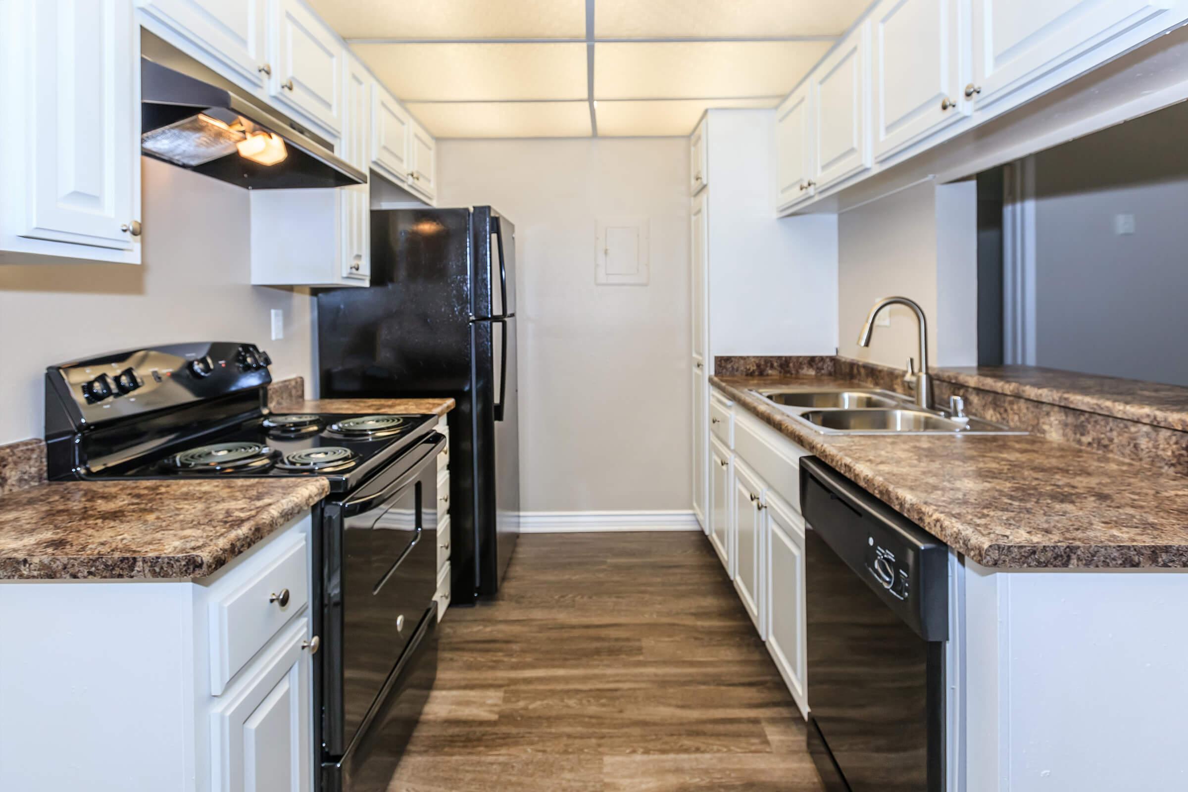
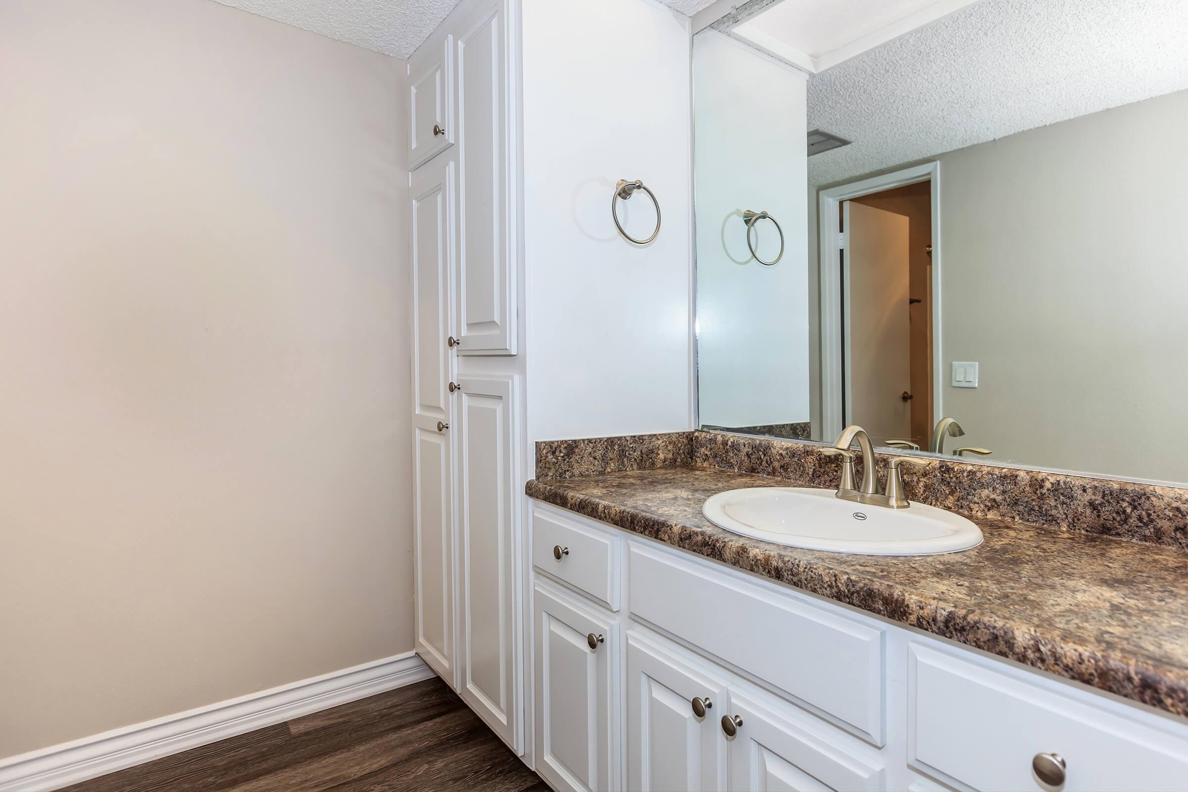
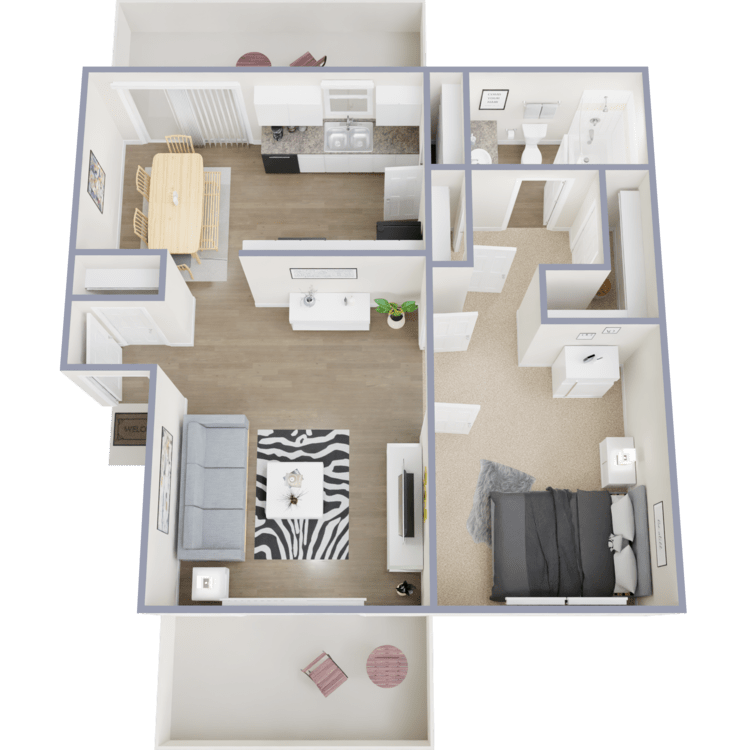
Birch
Details
- Beds: 1 Bedroom
- Baths: 1
- Square Feet: 706
- Rent: $2290-$2415
- Deposit: $500
Floor Plan Amenities
- Newly Renovated Interior *
- Complete Appliance Package, Including: Refrigerator and Dishwasher
- Custom Modern Cabinetry
- Hardwood Style Flooring
- Plush Designer Carpeting
- Mirrored Closet Door
- Heating and Air Conditioning
- Ceiling Fan in Dining Area
- Generous Closet Space
- Vertical Blinds
- Vaulted Ceiling *
- Private Patio or Balcony
* In Select Apartment Homes
2 Bedroom Floor Plan
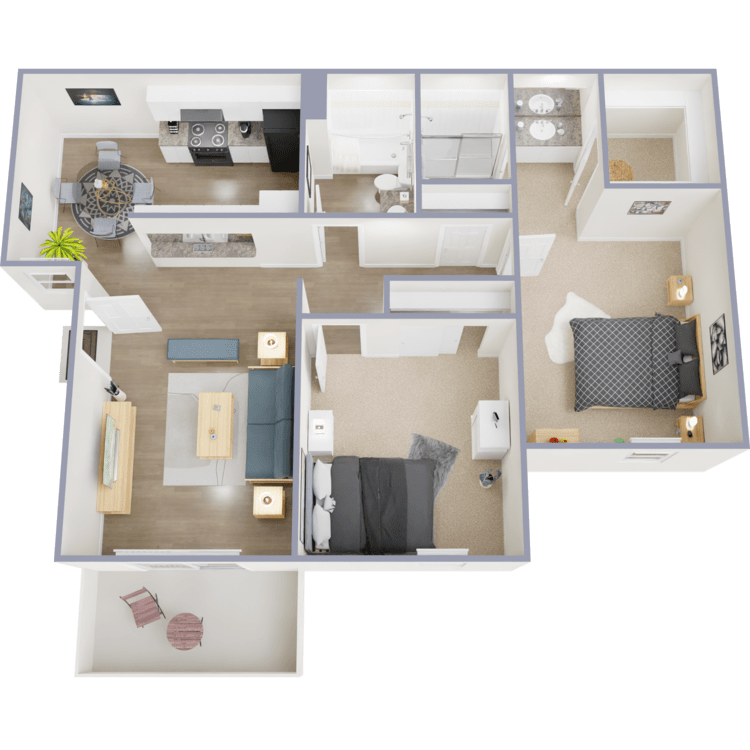
Willow
Details
- Beds: 2 Bedrooms
- Baths: 2
- Square Feet: 915
- Rent: $2885-$2915
- Deposit: $600
Floor Plan Amenities
- Newly Renovated Interior *
- Complete Appliance Package, Including: Refrigerator and Dishwasher
- Custom Modern Cabinetry
- Hardwood Style Flooring
- Plush Designer Carpeting
- Mirrored Closet Door
- Heating and Air Conditioning
- Ceiling Fan in Dining Area
- Generous Closet Space
- Vertical Blinds
- Vaulted Ceiling *
- Private Patio or Balcony
* In Select Apartment Homes
Floor Plan Photos
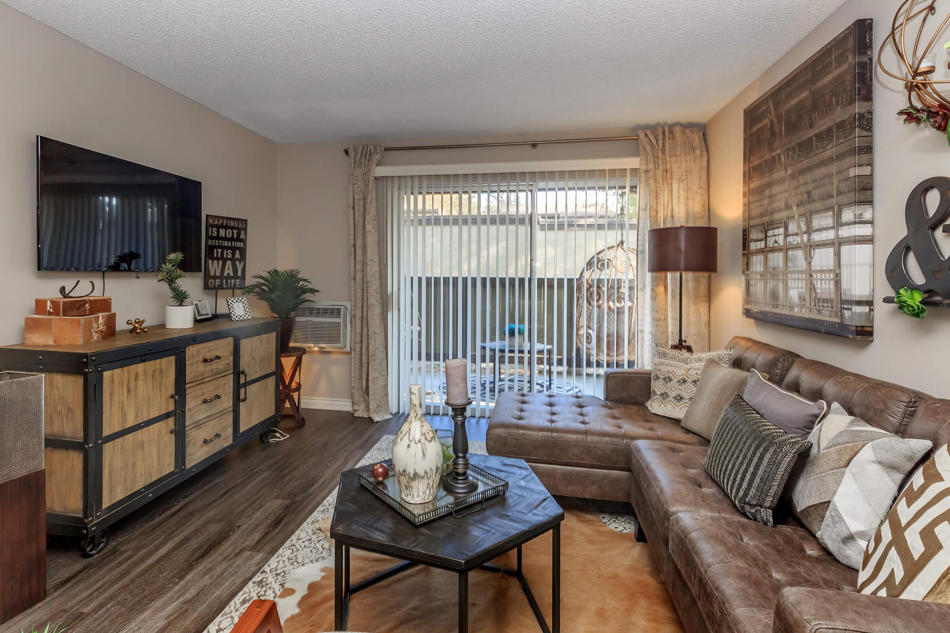
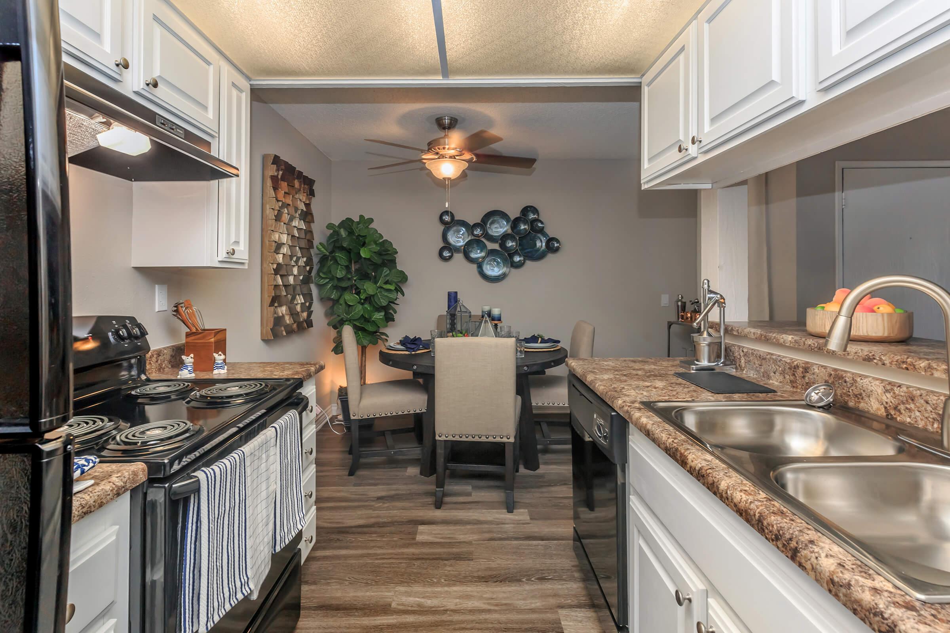
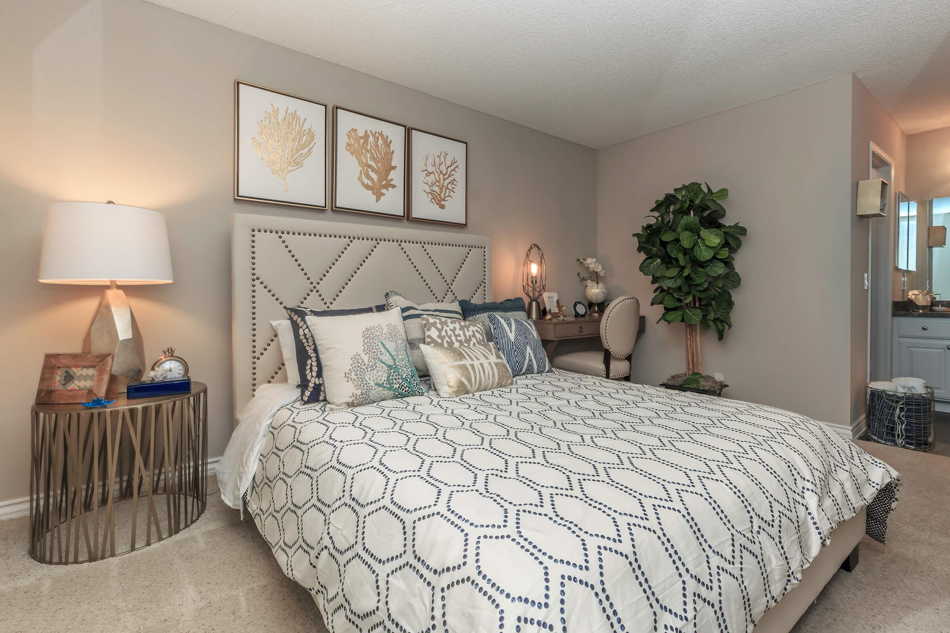
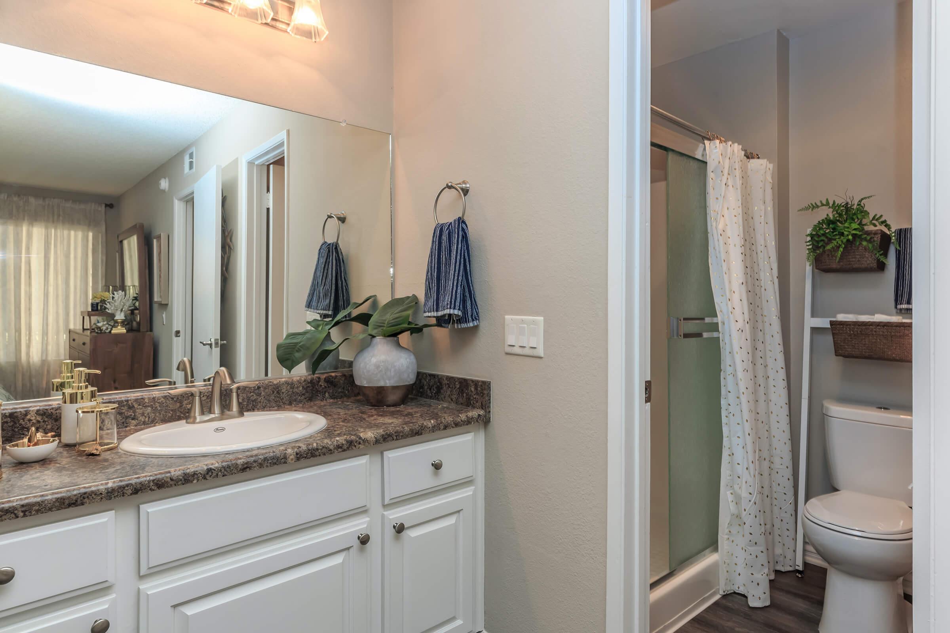
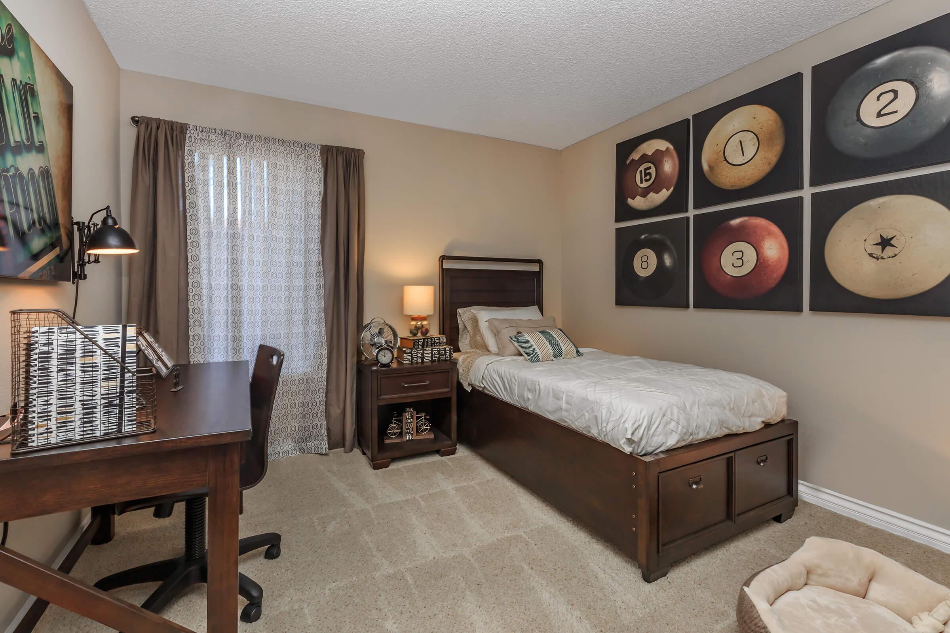
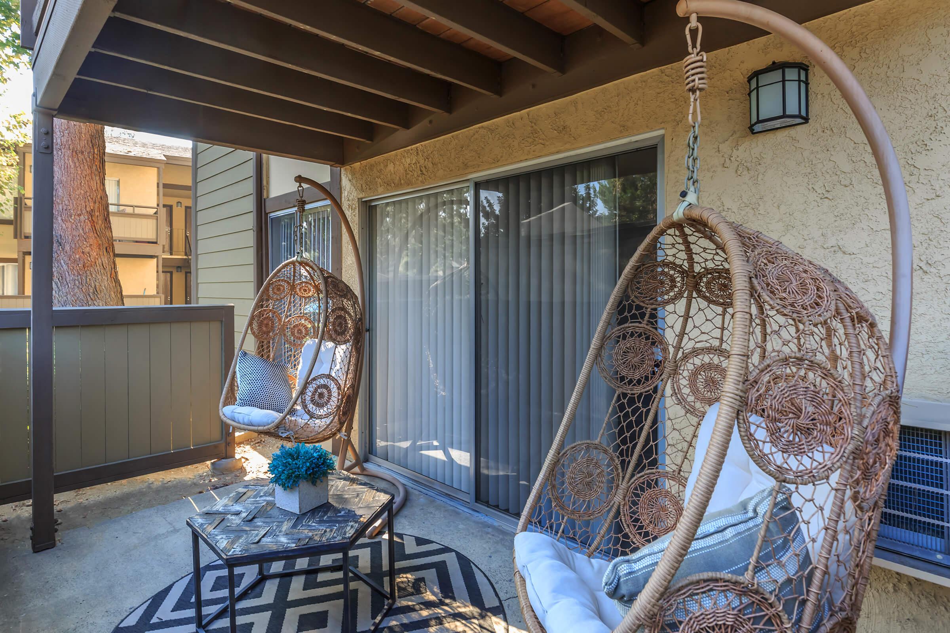
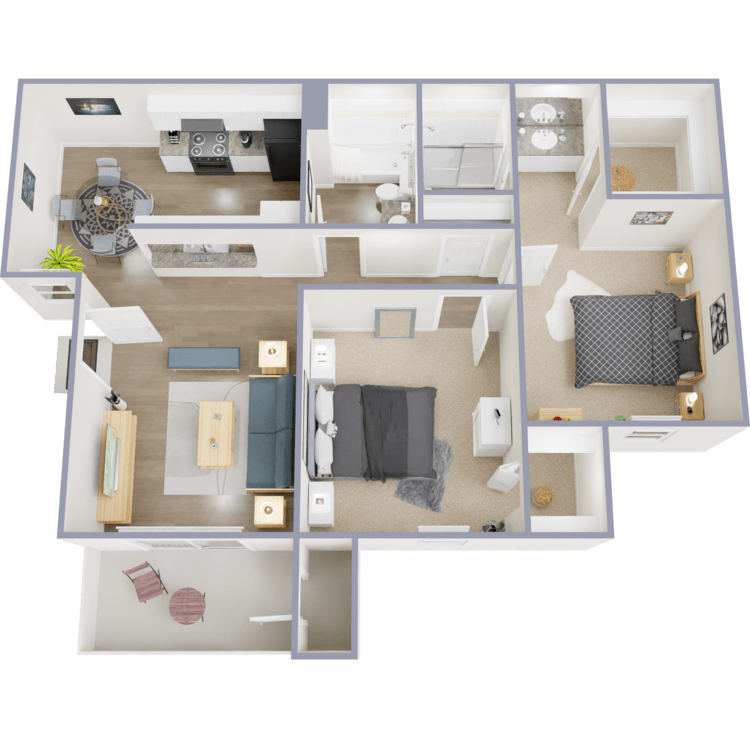
Cedar
Details
- Beds: 2 Bedrooms
- Baths: 2
- Square Feet: 946
- Rent: Call for details.
- Deposit: $600
Floor Plan Amenities
- Newly Renovated Interior *
- Complete Appliance Package, Including: Refrigerator and Dishwasher
- Custom Modern Cabinetry
- Hardwood Style Flooring
- Plush Designer Carpeting
- Heating and Air Conditioning
- Ceiling Fan in Dining Area
- Generous Walk-in Closets
- Vertical Blinds
- Vaulted Ceiling *
- Private Patio or Balcony
- Outdoor Storage Closet
* In Select Apartment Homes
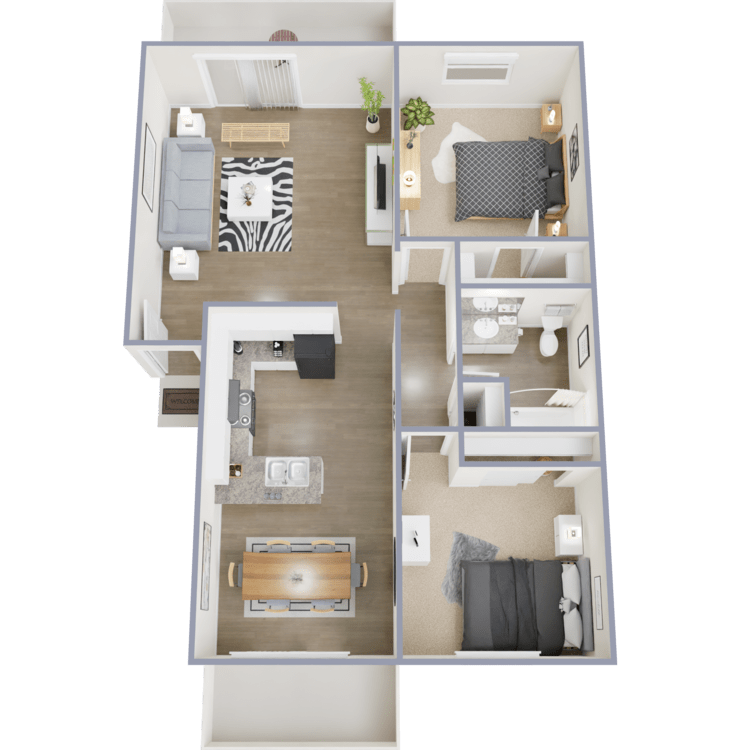
Aspen
Details
- Beds: 2 Bedrooms
- Baths: 1
- Square Feet: 947
- Rent: $2845
- Deposit: $600
Floor Plan Amenities
- Newly Renovated Interior *
- Complete Appliance Package, Including: Refrigerator and Dishwasher
- Custom Modern Cabinetry
- Hardwood Style Flooring
- Plush Designer Carpeting
- Mirrored Closet Door
- Heating and Air Conditioning
- Ceiling Fan in Dining Area
- Generous Closet Space
- Vertical Blinds
- Vaulted Ceiling *
- Private Patio or Balcony
* In Select Apartment Homes
Floor Plan Photos
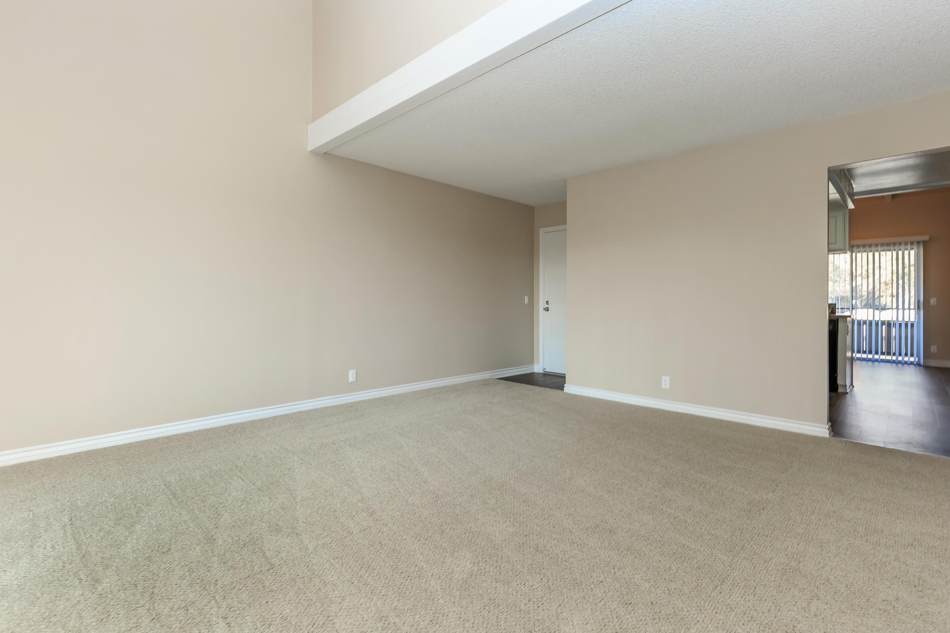
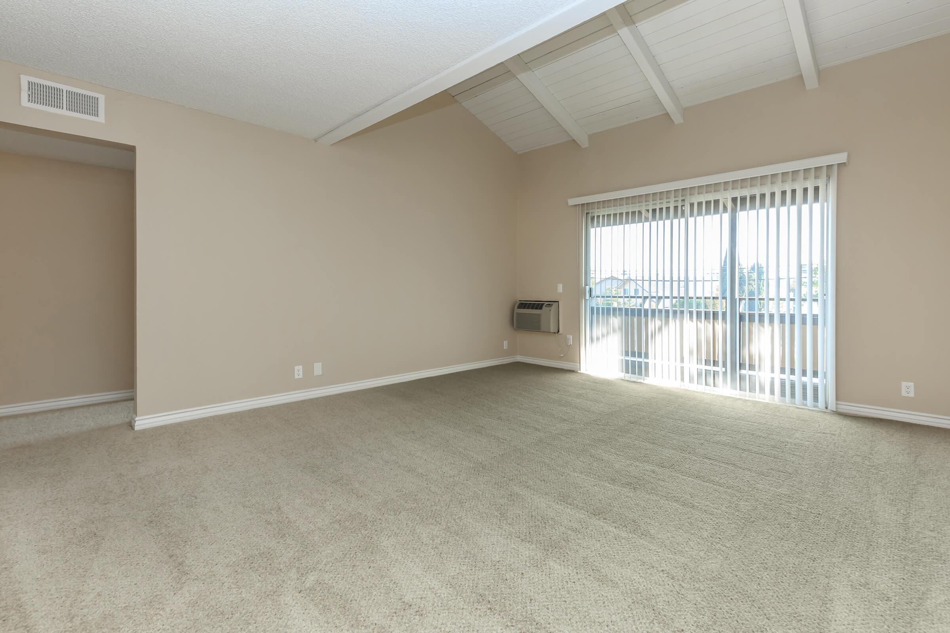
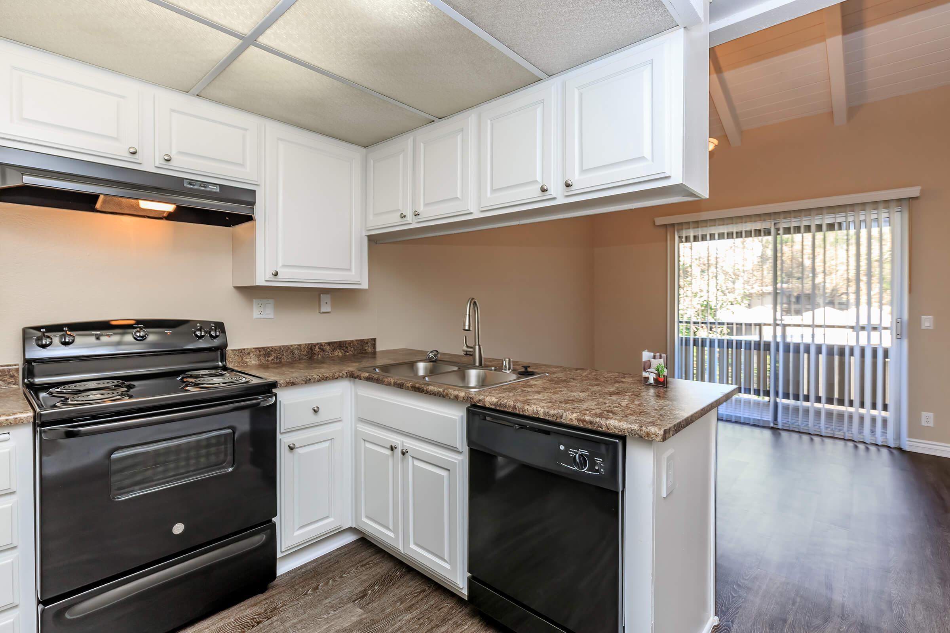
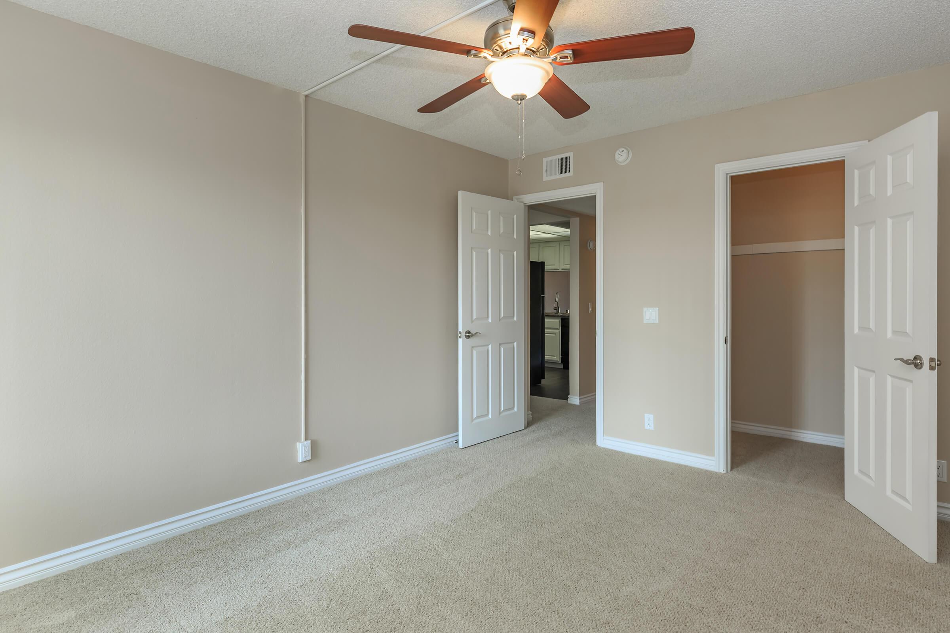
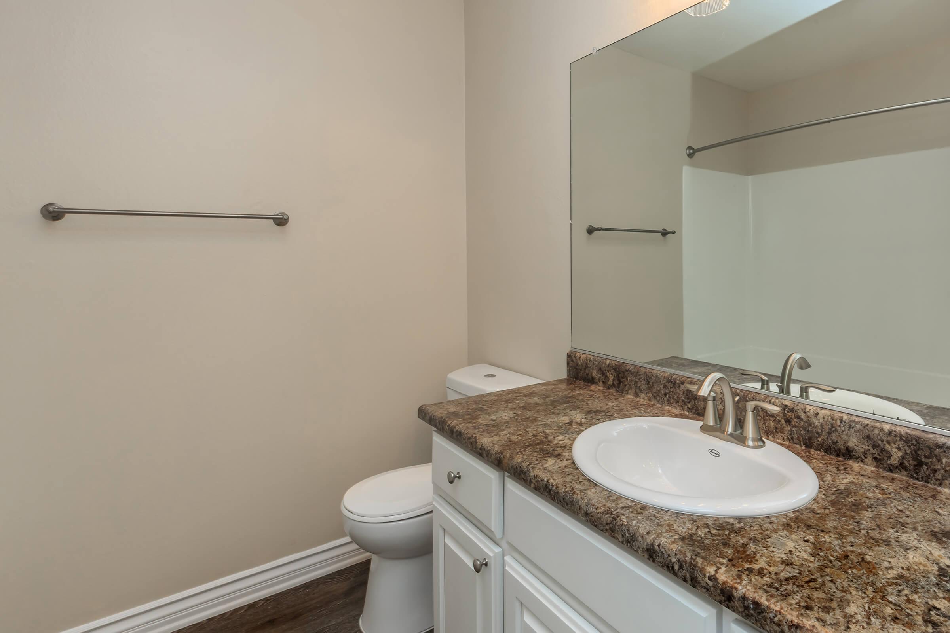
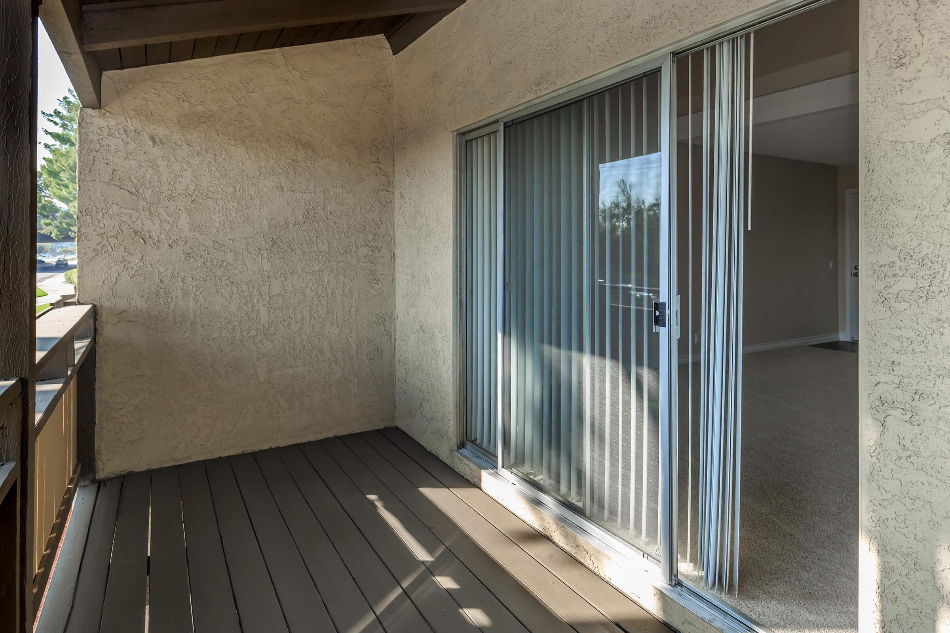
*Special Offers apply to a minimum 12-month lease term and available only to those who qualify based on the community’s rental criteria. Floor plan availability, pricing and specials are subject to change without notice. Square footage and/or room dimensions are approximations and may vary between individual apartment units. Western National Property Management; CalDRE LIC #00838846
Show Unit Location
Select a floor plan or bedroom count to view those units on the overhead view on the site map. If you need assistance finding a unit in a specific location please call us at 714-947-1853 TTY: 711.

Amenities
Explore what your community has to offer
Community
- Four Resort-Style Swimming Pools
- Three Relaxing Spas
- Resident Clubhouse
- Fitness Center
- Basketball/Handball Court
- Sand Volleyball Court
- Four Lighted Tennis Courts
- BBQ and Picnic Areas
- Six Laundry Care Centers
- Assigned Carports and Uncovered Parking Spaces
- Garages Available
- Gated Access
- Professional Management and Maintenance Team
- 24-Hour Emergency Maintenance
- Convenient Online Leasing
- Credit and Debit Card Payments Accepted (Charges May Apply)
- Online Maintenance Requests and Rent Payments through Resident Portal - myQUALITYLIVING
- Corporate Housing Available
- Easy Access to the 57 Freeway
- Close to Shopping, Dining, and Entertainment
Home
- Newly Renovated Interior*
- Breakfast Bar*
- Complete Appliance Package, Including: Refrigerator and Dishwasher*
- Custom Modern Cabinetry
- Hardwood Style Flooring
- Plush Designer Carpeting
- Mirrored Closet Doors*
- Heating and Air Conditioning
- Ceiling Fan in Dining Area
- Spacious Walk-in Closet*
- Vertical Blinds
- Vaulted Ceiling*
- Private Patio or Balcony
- Outdoor Storage Closet*
* In Select Apartment Homes
Pet Policy
Birchwood Village Apartment Homes is a pet-friendly community! We welcome both cats and dogs under 35 Lbs. Monthly pet rent of $50 will be charged per pet. Maximum of two pets per apartment home. Breed Restrictions Include: Afghan Hound, Akita, Australian Cattle Dog, Basenji, Basset Hound, Bedlington Terrier, Bernese, Bloodhound, Boxer, Chow Chow, Dalmatian, Doberman, Elkhound, Fox Hound, German Shepherd, Great Dane, Greyhound, Husky, Keeshond, Malamute, Mastiff, Perro de Presa Canario, Pit Bull, Pointer, Rottweiler, Saint Bernard, Saluki, Weimaraner, Wolf Hybrid.
Photos
Community












Willow






Neighborhood
Points of Interest
Birchwood Village Apartment Homes
Located 1717 E Birch Street Brea, CA 92821Bank
Elementary School
Entertainment
Fire Dept.
Grocery Store
High School
Hospital
Middle School
Miscellaneous
Park
Pharmacy
Post Office
Restaurant
School
Shopping
Shopping Center
University
Contact Us
Come in
and say hi
1717 E Birch Street
Brea,
CA
92821
Phone Number:
714-947-1853
TTY: 711
Fax: 714-990-2946
Office Hours
Monday through Saturday: 9:00 AM to 6:00 PM. Sunday: Closed.